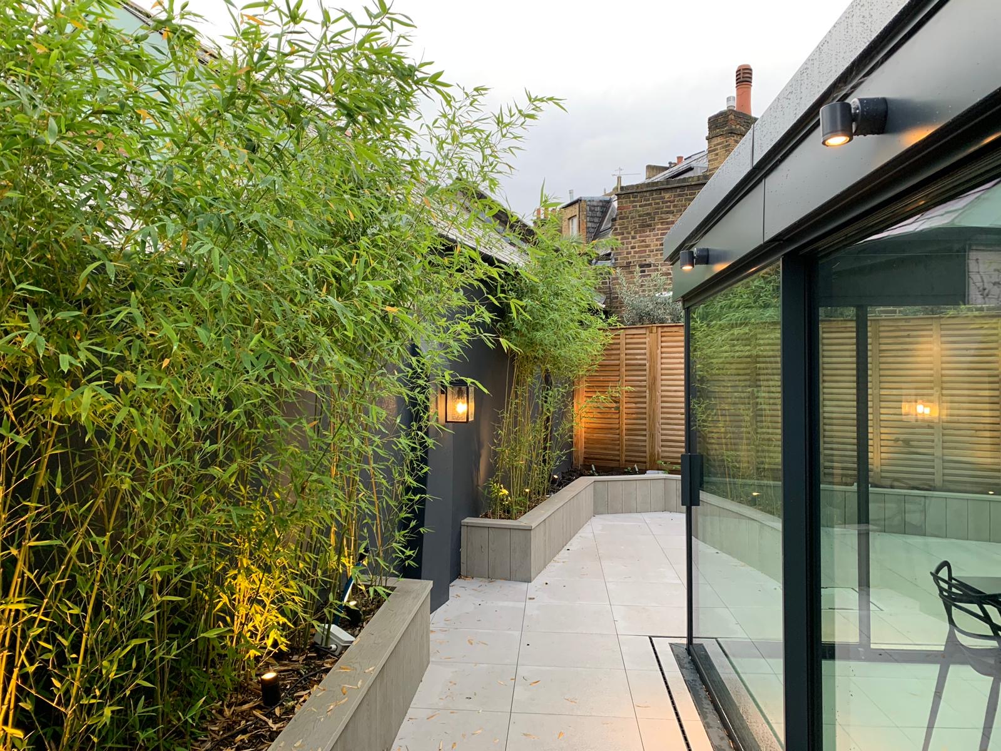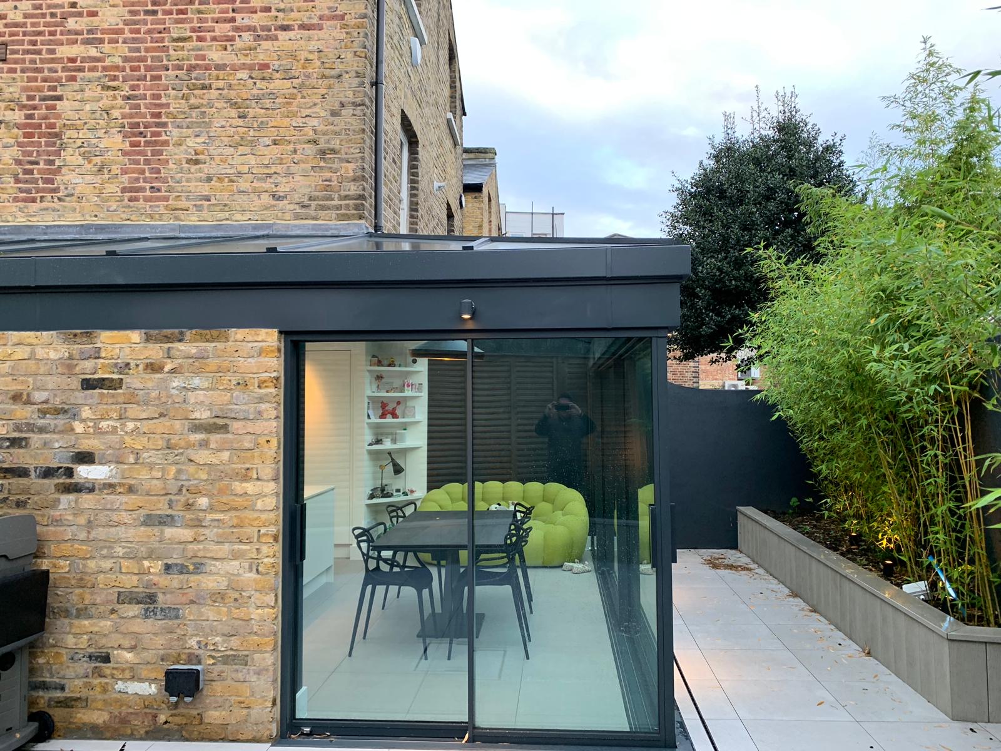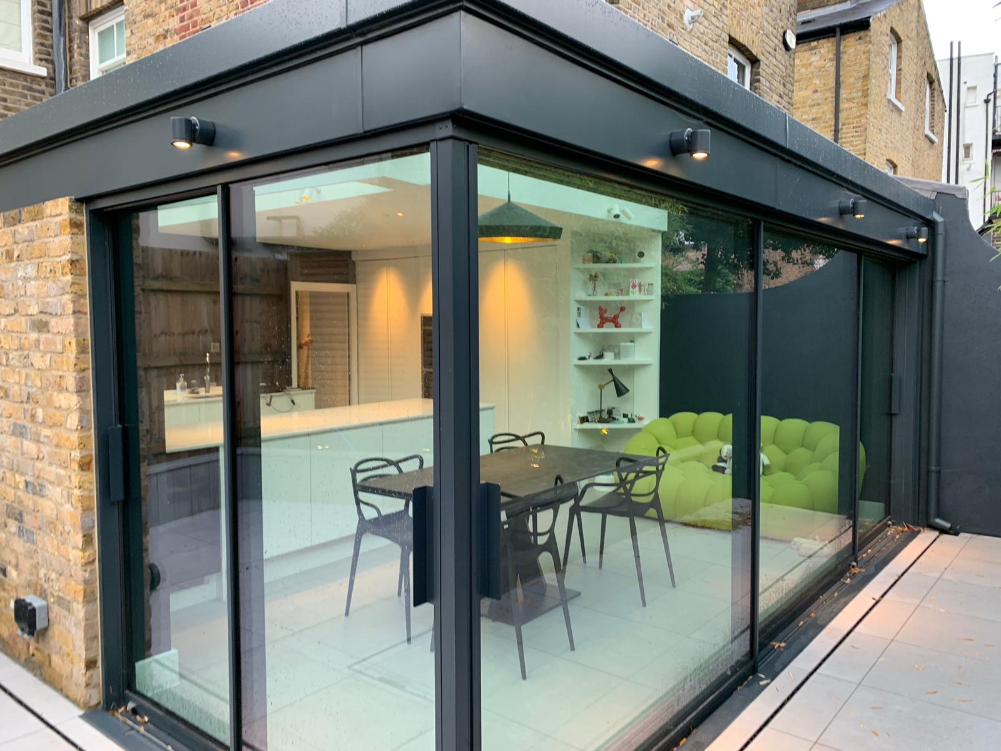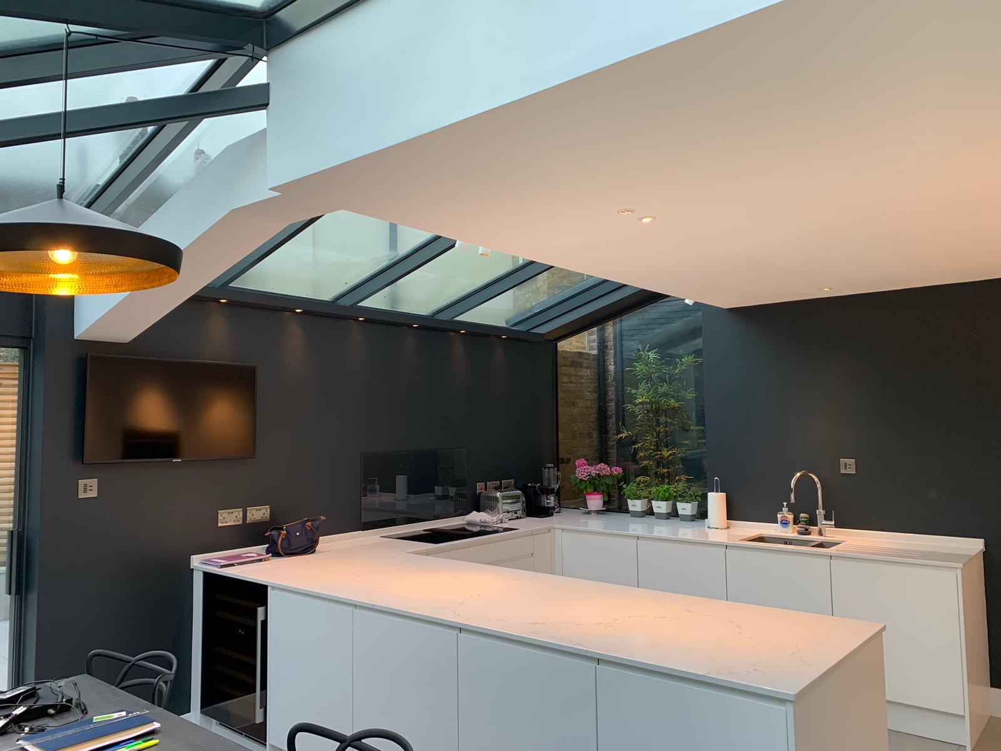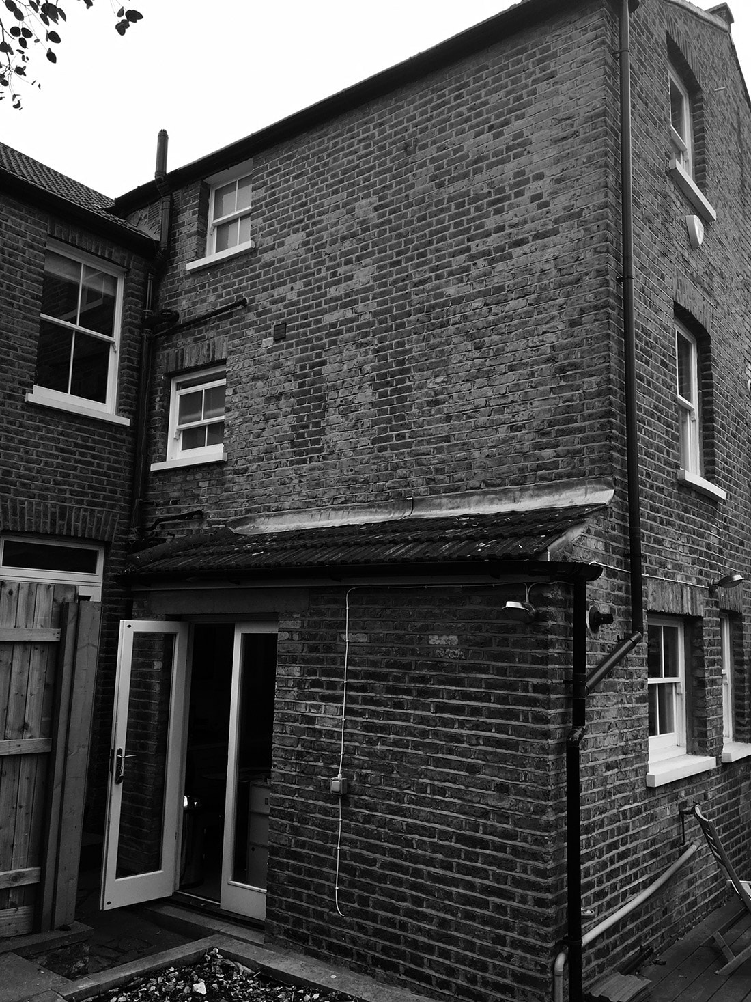Circus Street is an end of terrace Victorian house in the West Greenwich Conservation Area. The proposal was for a side and rear wrap around glazed extension in order to extend the existing kitchen and dining space to provide a greater connection between the internal rooms and garden. An internal courtyard between the new glazed extension and existing rear reception, along with an unrestricted opening glazed corner to the extension helps to achieve this further.


