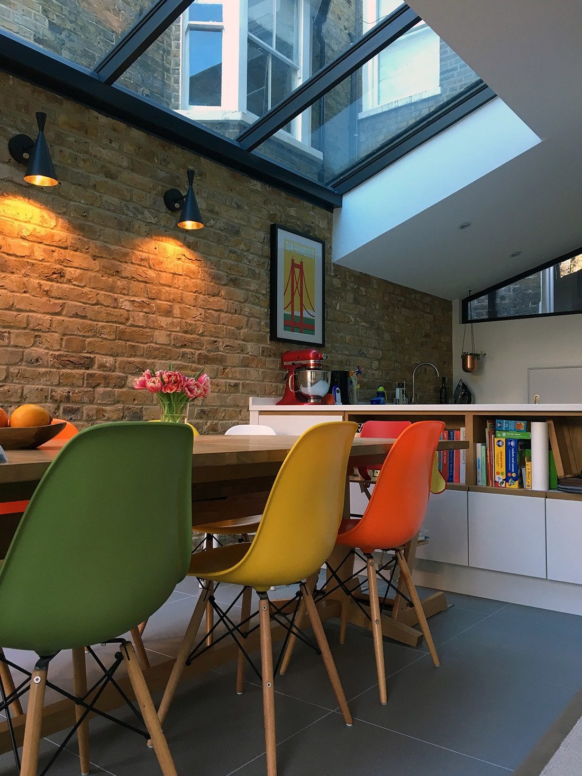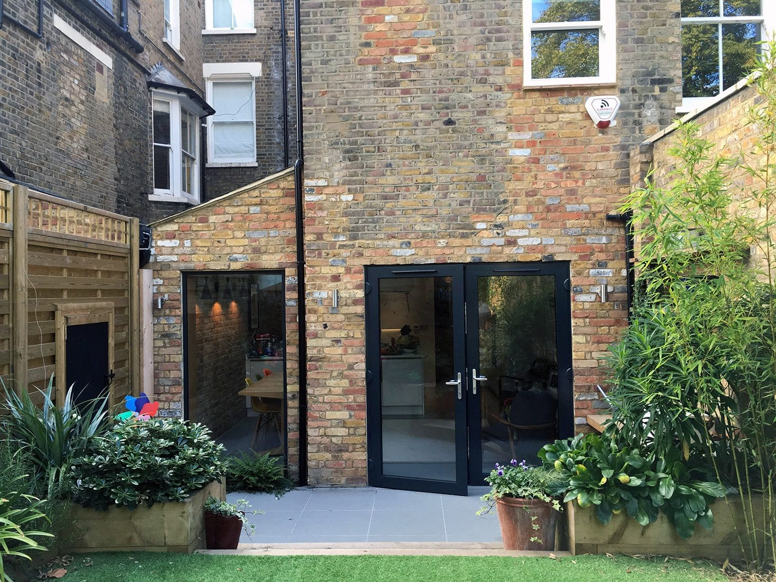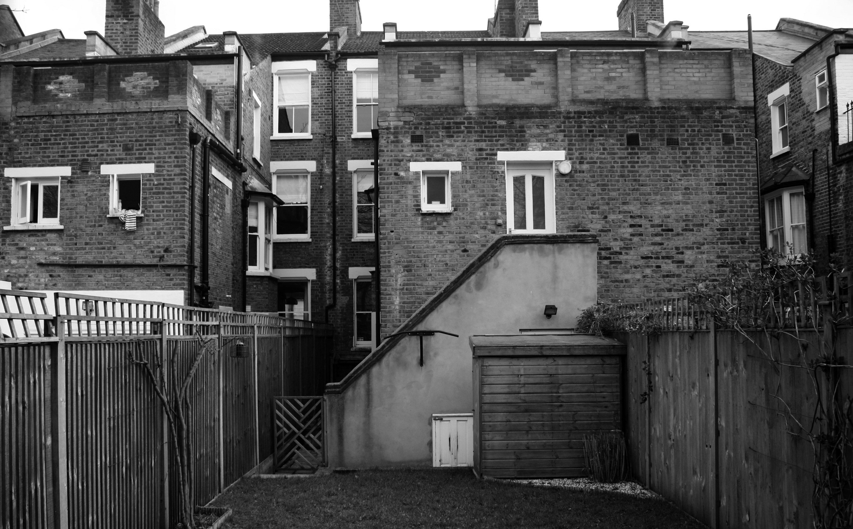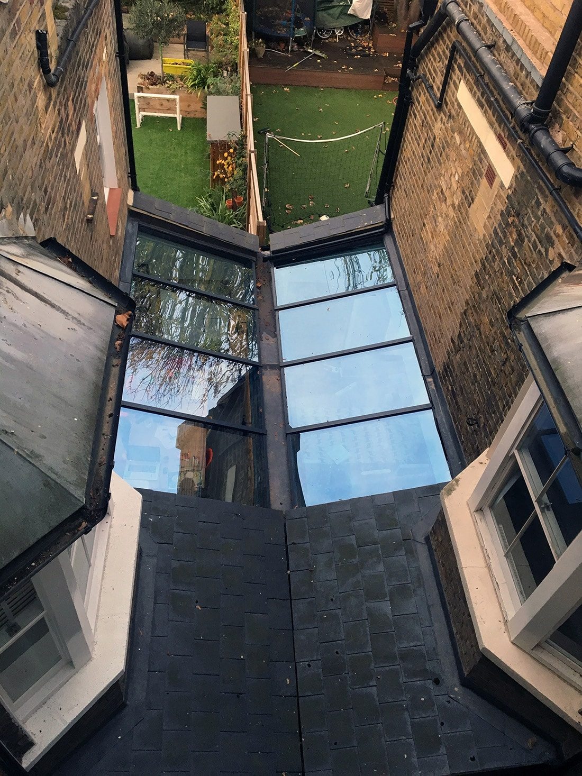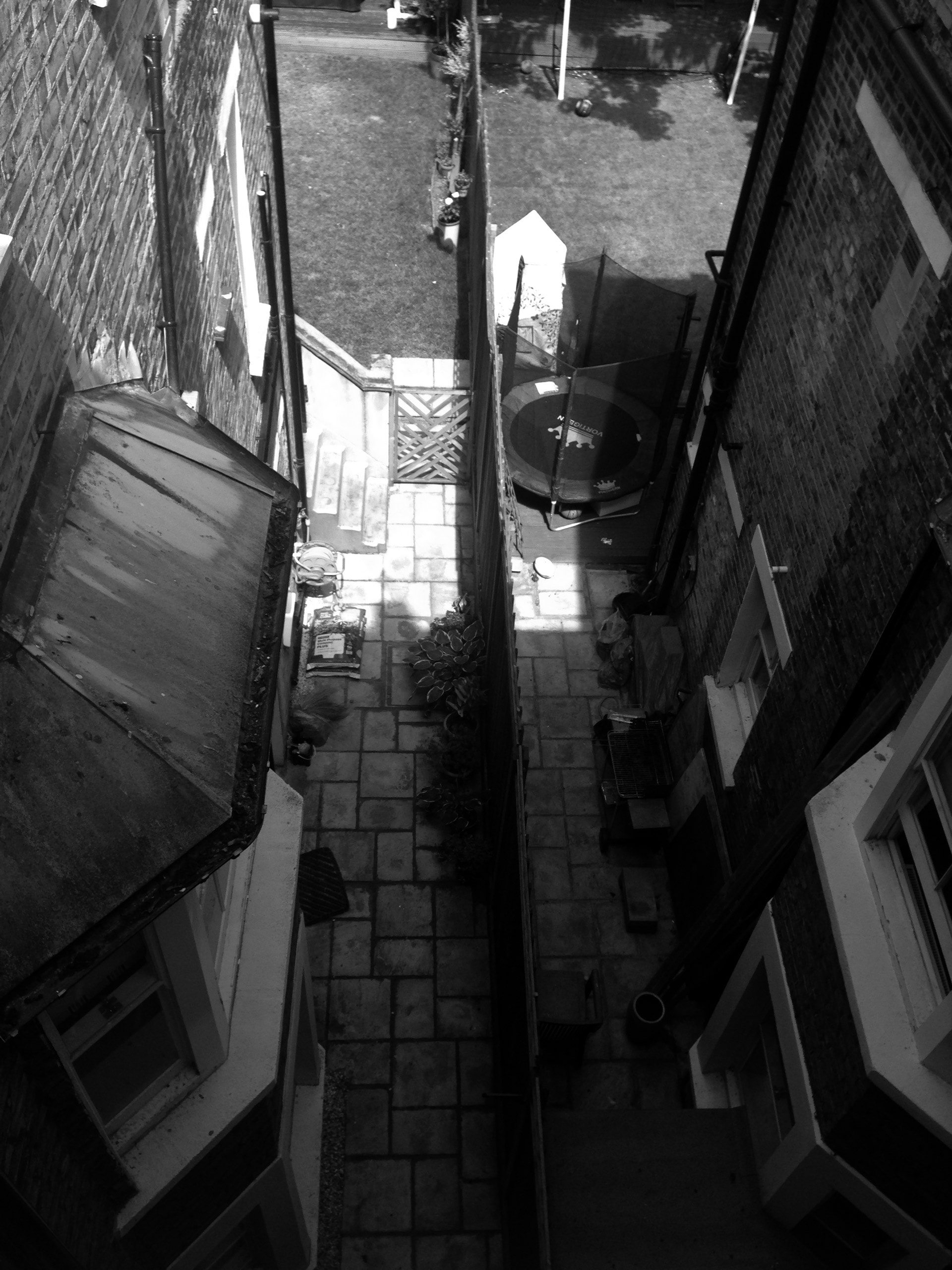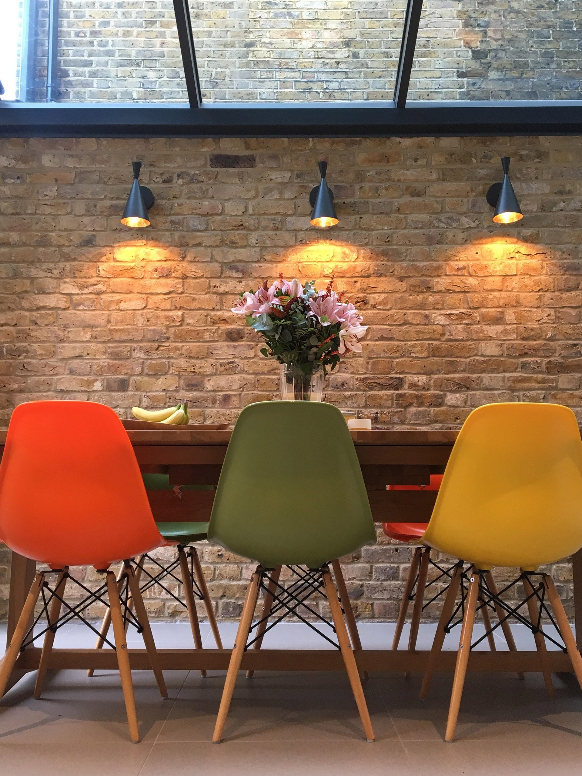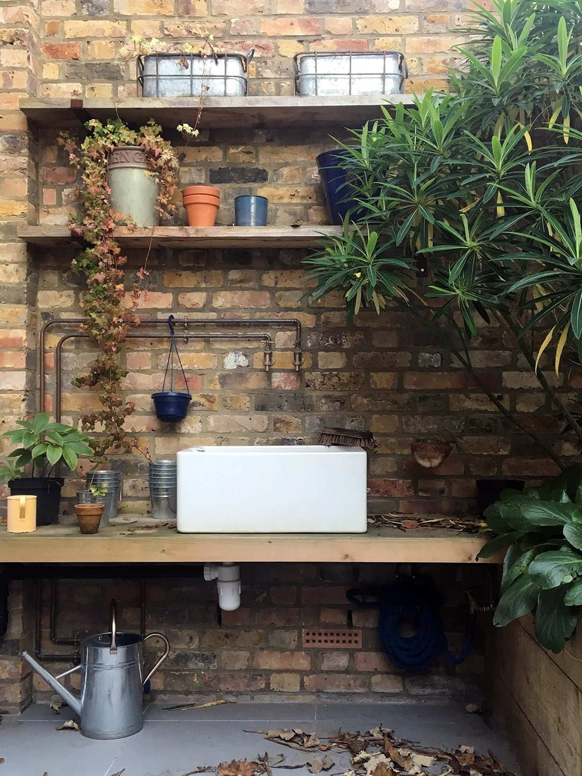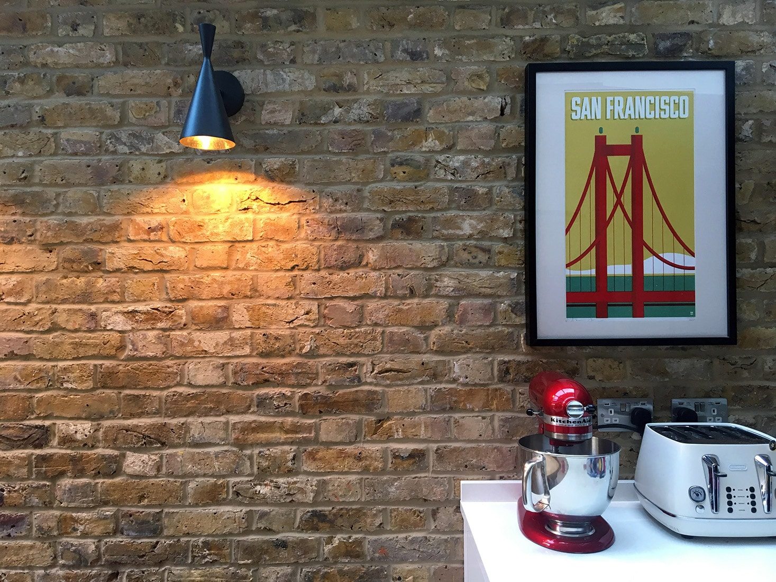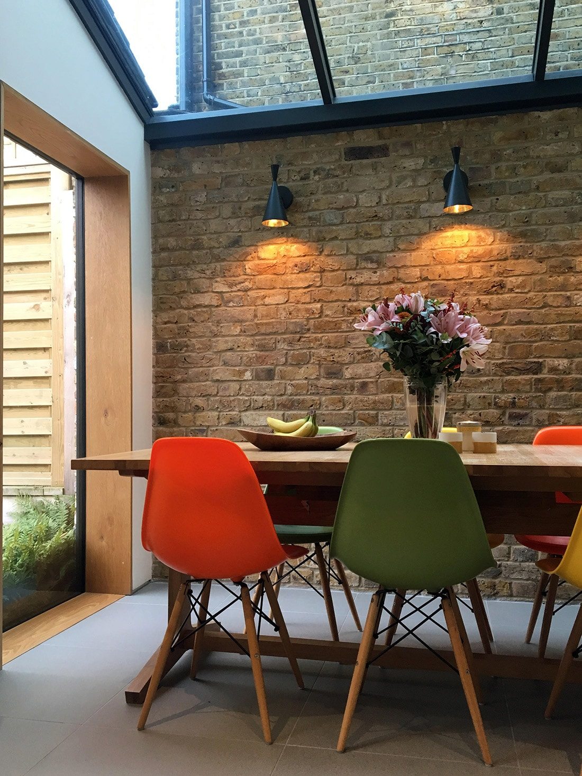Having secured planning permission for a full side return extension (see our project Ashburnham Twins), the owners were also separately granted planning permission to remove the external set of stairs to the property facilitating an internal remodelling of the house to provide updated fixtures and fittings and an additional family bathroom, along with the creation of bespoke joinery items such as wardrobes, alcove shelving and an accessible storage wall.


