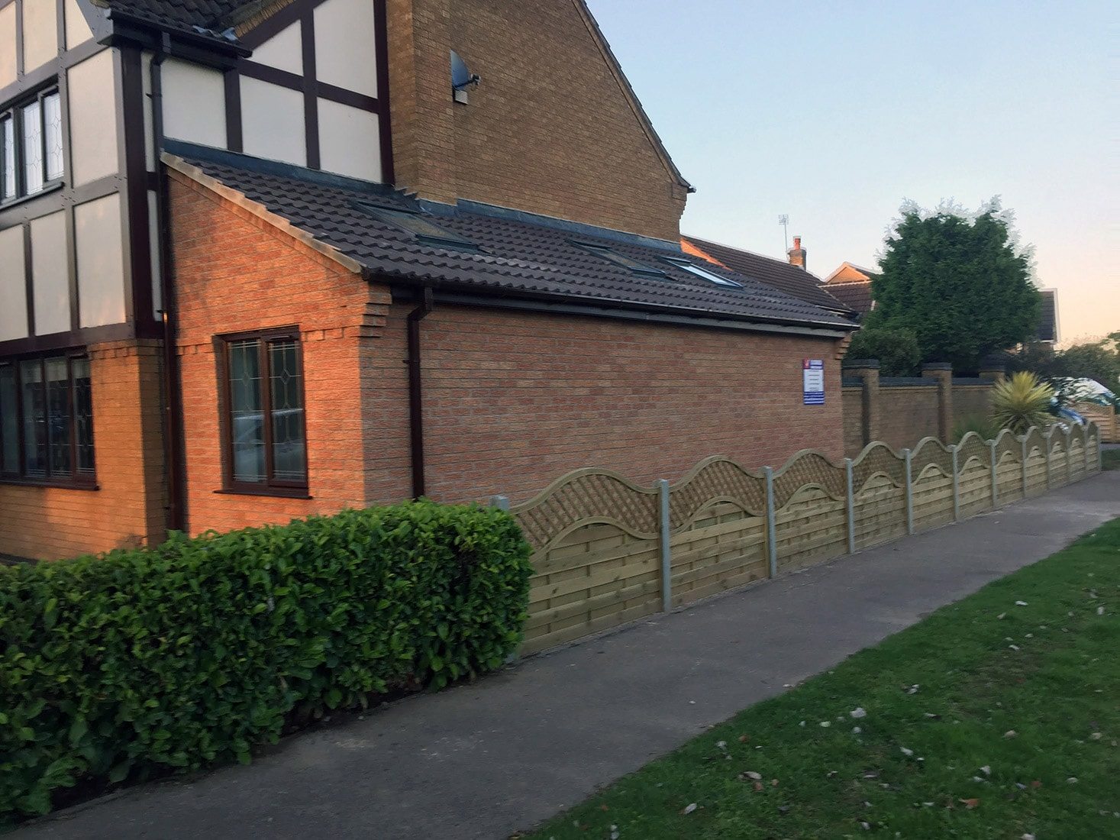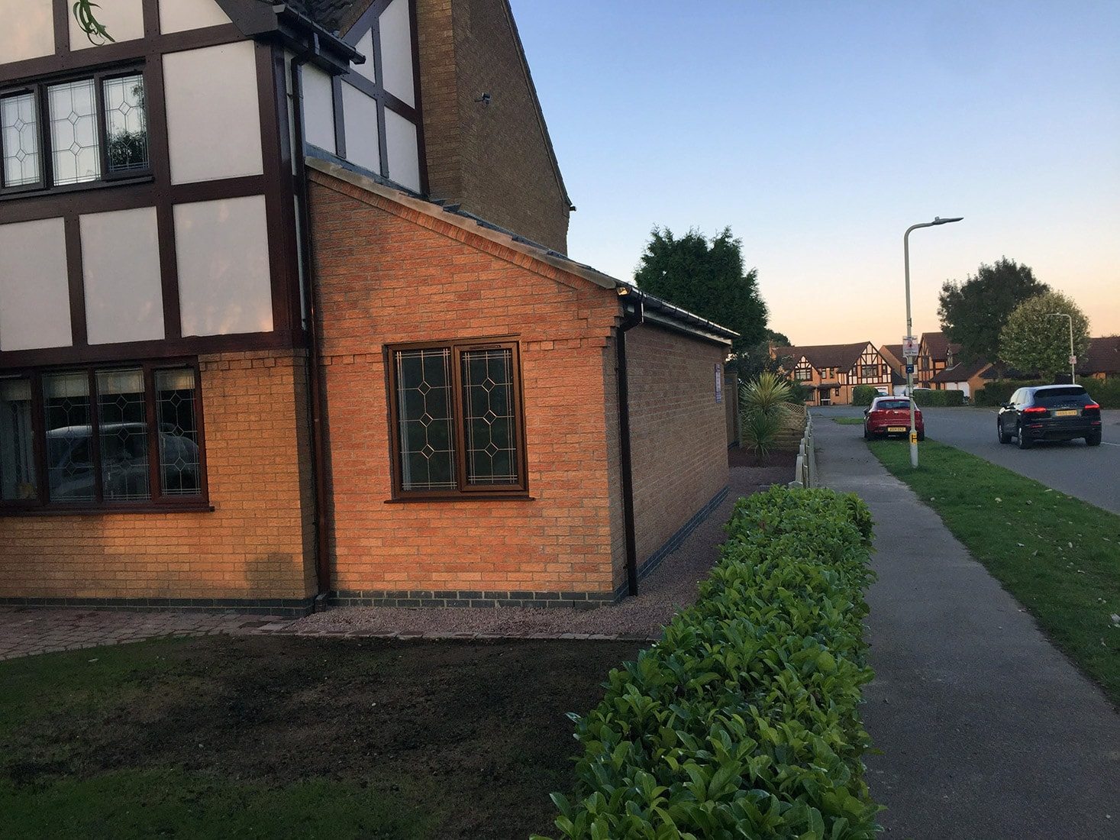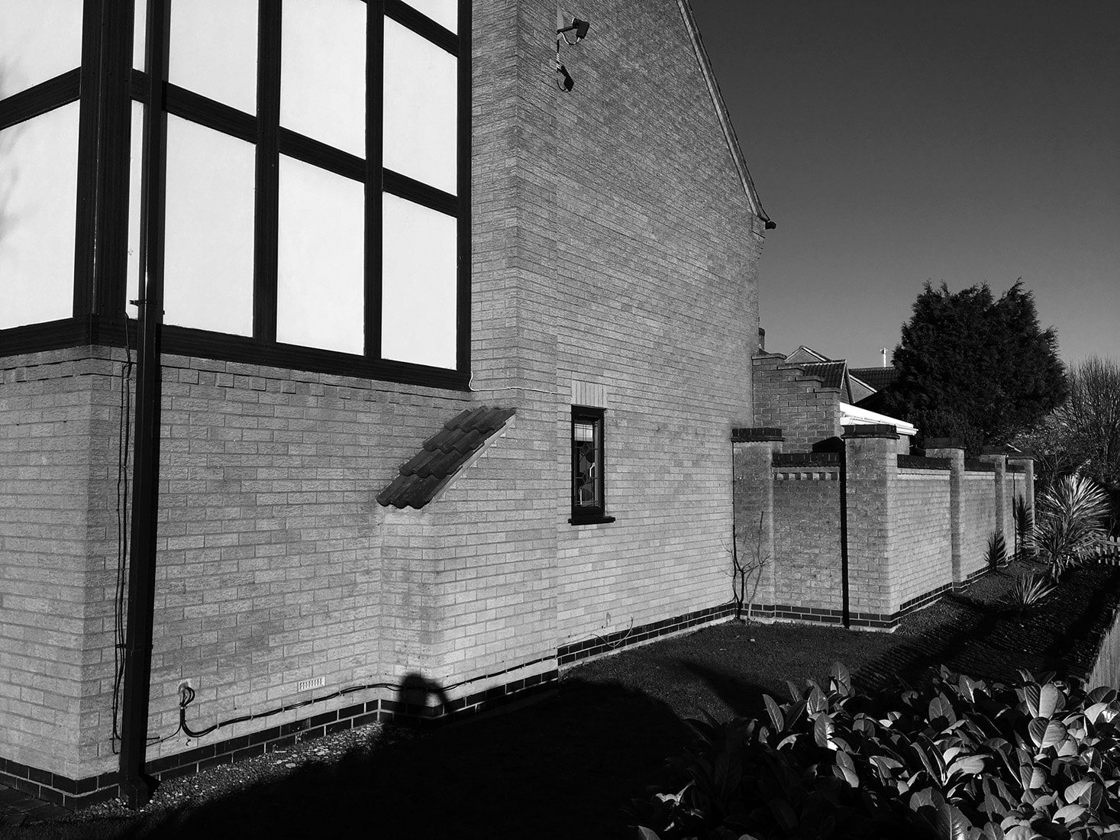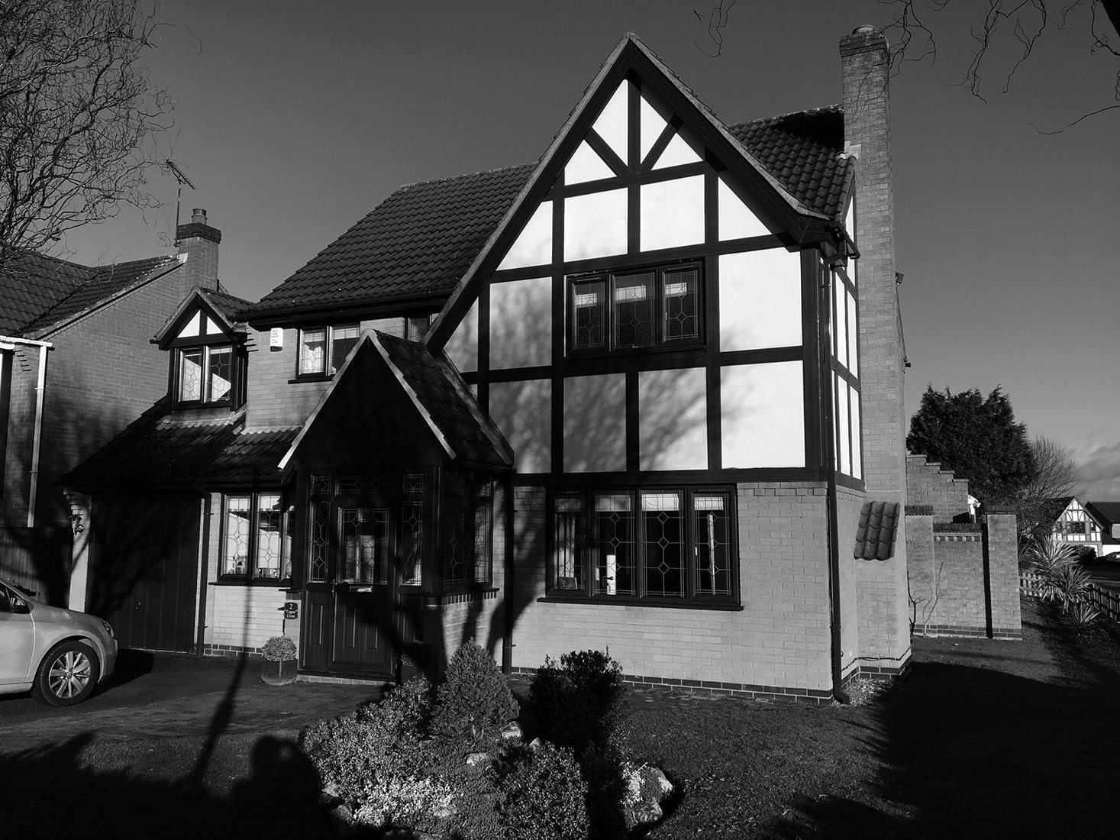The owners wanted to make better use of the land at the side of their property. The new side extension required full planning permission as it was to front the existing highway and followed a failed planning application by the owners some years ago to extend the garden walls.
The new extension matches the style of the existing house and creates a much needed home study and larger dining area whilst installing new roof lights along its length to help improve the natural daylight of the internal rooms.





