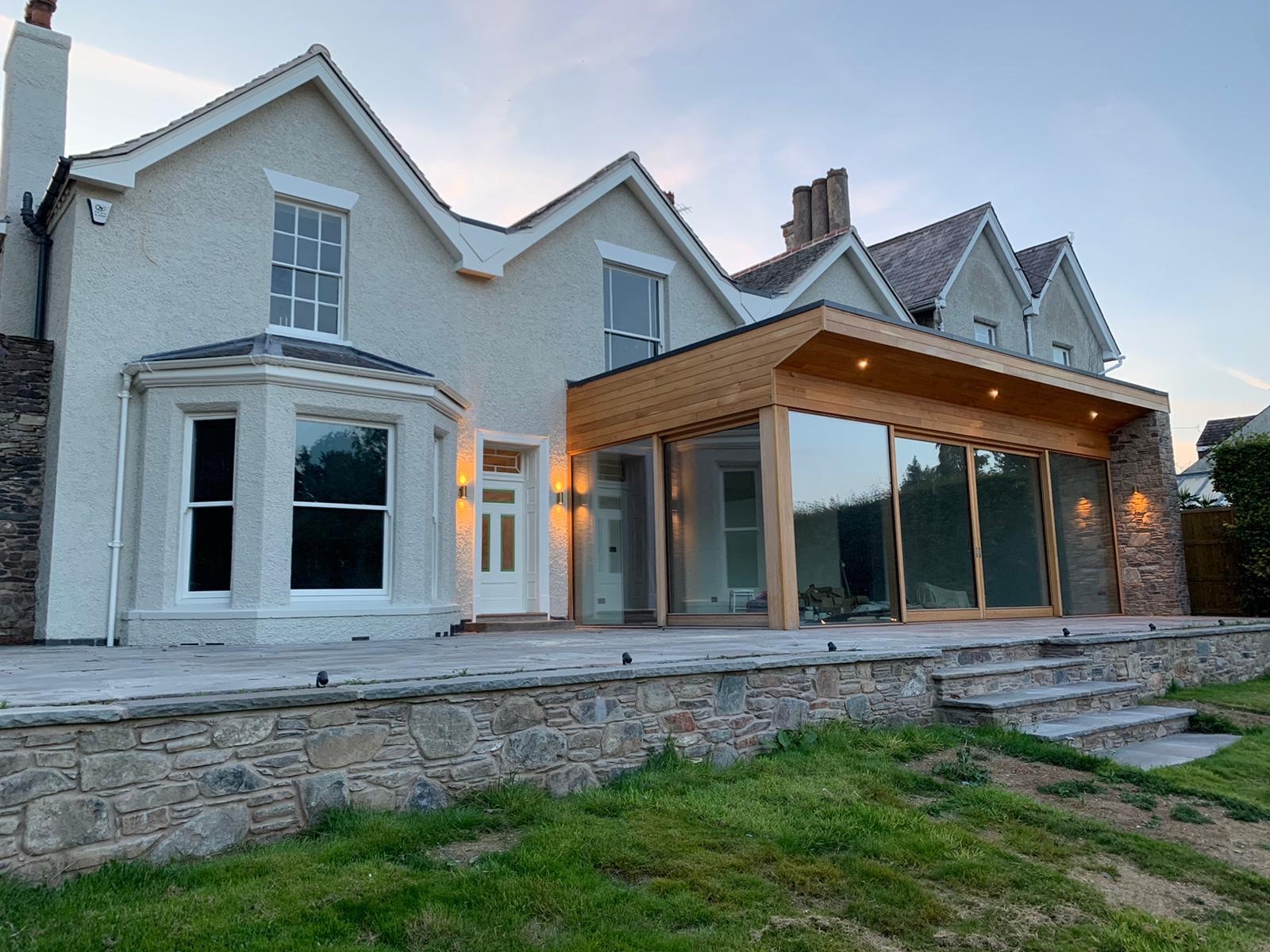Main Street is a whole house refurbishment project of a large period property in a conservation area in Charnwood. The house needed thoroughly modernising, rewiring and a central heating system installing as a minimum. Whilst this work was being undertaken the clients decided to reorganise the internal spaces to make the house more suitable for their family, and to add a contemporary glazed extension to the rear of the property in order to be able to appreciate and increase their enjoyment of their garden throughout the year.
The house has an abundance of period features, most notably flag stone flooring to the ground floor, a working servant’s bell system, and internal wooden window panelling and shutters to most of the windows. Key to the project was to retain the period features where possible, to reinstate missing or damaged features where necessary whilst modernising the house to accommodate the new family in a sympathetic way without losing the period feel.









